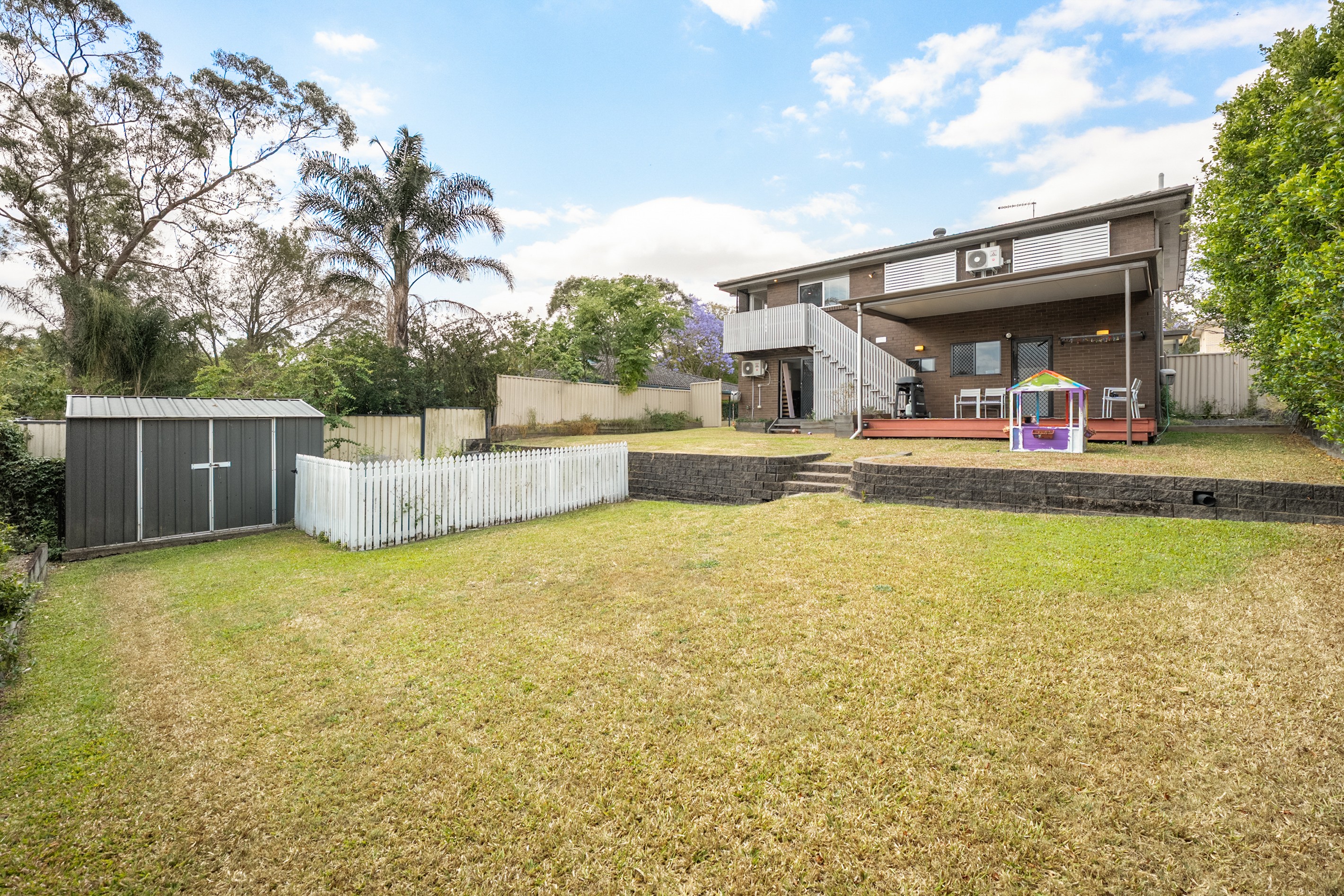Sold By
- Loading...
- Loading...
- Photos
- Floorplan
- Description
House in Jamboree Heights
SOLD BY THE STEVEN KREMER TEAM
- 3 Beds
- 2 Baths
- 4 Cars
Additional Information:
More InfoSet in a peaceful and elevated pocket of Jamboree Heights, this inviting home combines family comfort, functionality and everyday convenience. Move-in ready and immaculately presented, it delivers a flexible double-storey layout designed to adapt to growing family needs.
Upstairs, light-filled interiors flow through the open plan living and dining areas, complemented by polished timber floors and a well-appointed kitchen featuring modern finishes and ample storage. Three generous bedrooms are serviced by a neatly presented family bathroom.
Downstairs offers excellent versatility with a spacious second living area, full bathroom and multipurpose room - ideal as a home office, guest space or teenager's retreat.
Outdoors, the covered patio extends to a generous backyard providing plenty of room for children and pets to play, along with scope to add your own personal touches in the future. Secure parking is well-catered for with a double garage plus additional double carport, perfect for families with multiple vehicles or those needing extra storage space.
Perfectly positioned in a family-friendly neighbourhood, this address is moments from local parks, schools and shopping, with easy access to the Centenary Motorway for a quick city commute.
Highlights:
- Three good-sized bedrooms with built-ins
- Family bathroom upstairs plus second full bathroom downstairs
- Open plan living and dining with polished timber floors
- Well-appointed kitchen
- Versatile lower-level living
- Double car garage and double carport.
DISCLAIMER: Whilst all care has been taken to ensure that the information provided herein is correct, we do not take responsibility for any inaccuracies. Accordingly, we recommend that all interested parties should make their own enquiries and due diligence to verify the information. Any personal information provided to Western Suburbs Property T/AS Ray White Centenary, will come under the terms set out in our Privacy Policy, which can be found here for your convenience: https://www.raywhite.com/privacy.
204m²
574m² / 0.14 acres
2 garage spaces and 2 carport spaces
3
2
